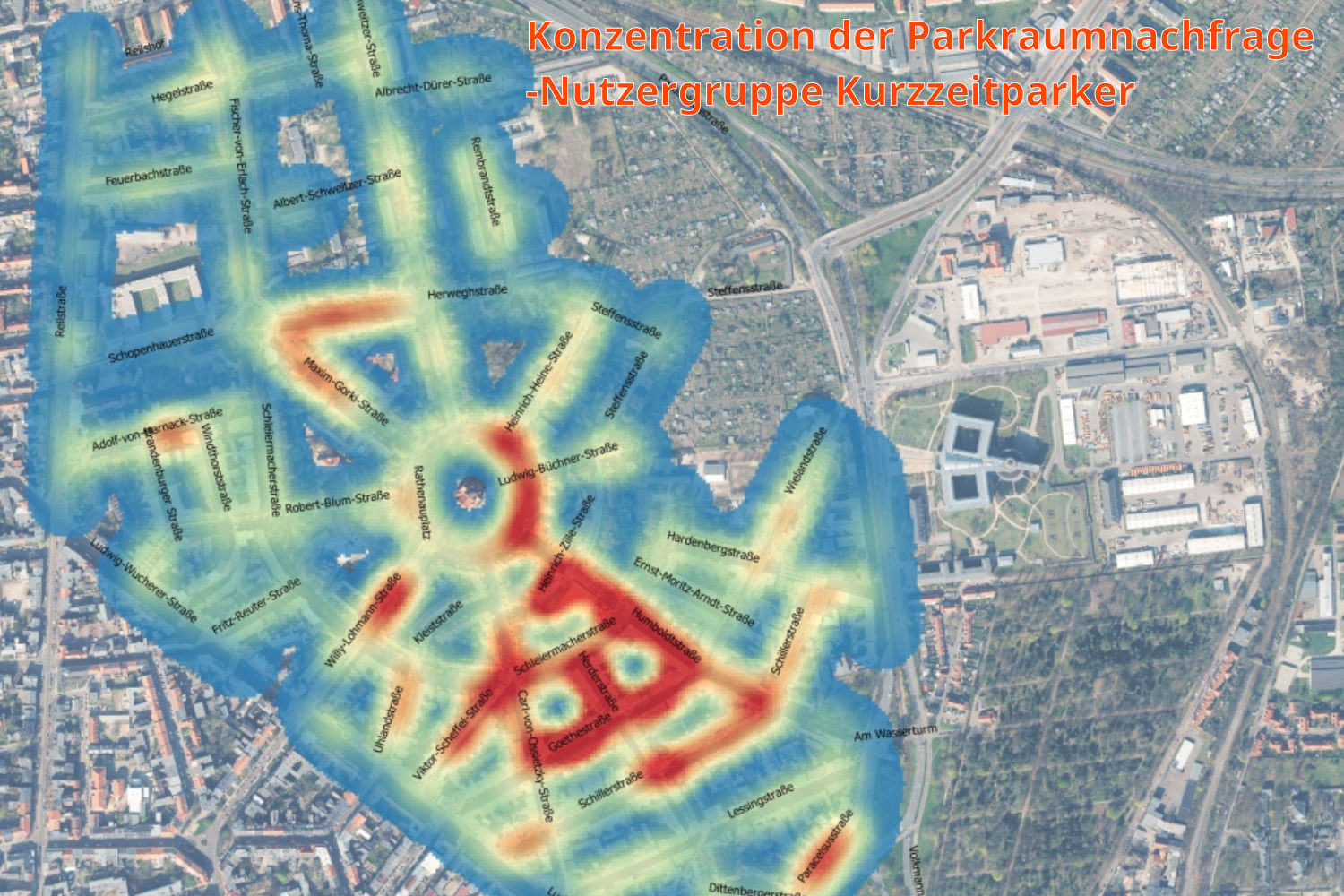
Task
A parking space concept was developed for the Paulus and Medizinerviertel districts. Both districts are characterized by a high demand for parking space. The proximity to the city center and the positive population development exacerbate the parking pressure. Parking in the district is to be reorganized as part of a parking space concept.
The reorganization of the parking space includes not only stationary motor vehicle traffic but also the creation of parking facilities for cyclists
Particular attention is paid to the design of junctions, where the safety of pedestrians crossing the road is to be improved.
Work steps
The following steps were carried out:
- Small-scale survey of the population structure and uses in the area,
- Recording of the parking space supply with the time-varying parking regulations,
- Recording of parking space occupancy in individual time intervals,
- Determining the duration of parking space use and deriving user groups from this,
- Evaluation of areas for the creation of parking spaces in non-sensitive areas,
- Development of design proposals for the streetscape design with special consideration of the junctions.
All data was geocoded as individual objects. This enables our customer to carry out aggregated evaluations independently after the project if required.
As part of a public participation process, affected citizens and business owners were involved in the development of the concept.
Results
The result includes
- a spatial and temporal parking space balance,
- Detailed design proposals for sub-areas, in particular the junctions,
- concrete proposals for future signage,
- an assessment of possible alternative locations.
Client
City of Halle (Saale) Urban Planning Office
Project period
2015
Population
approx. 20,000
Area of investigation
Halle (Saale) - Paulus and medical district